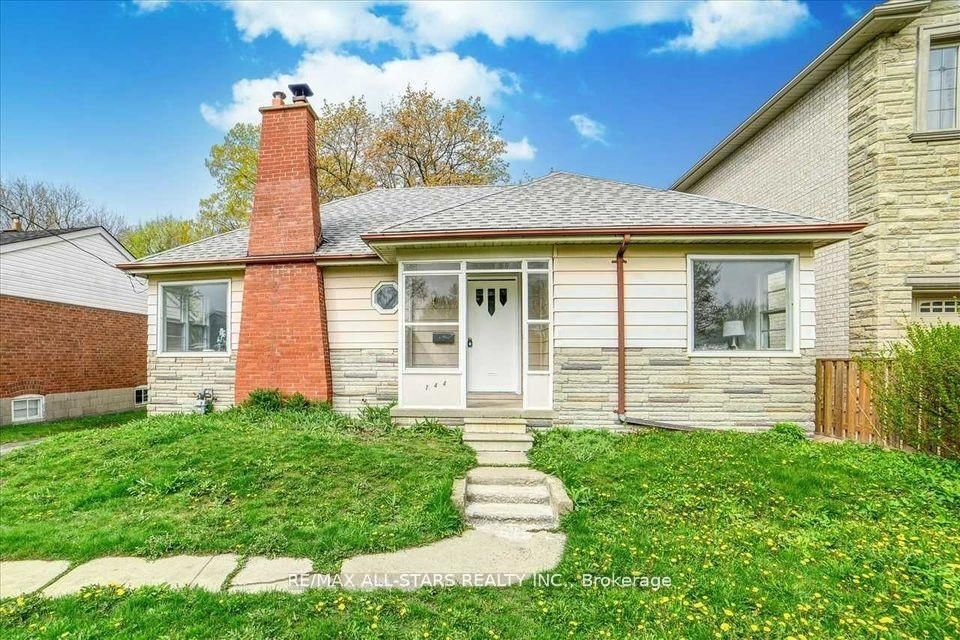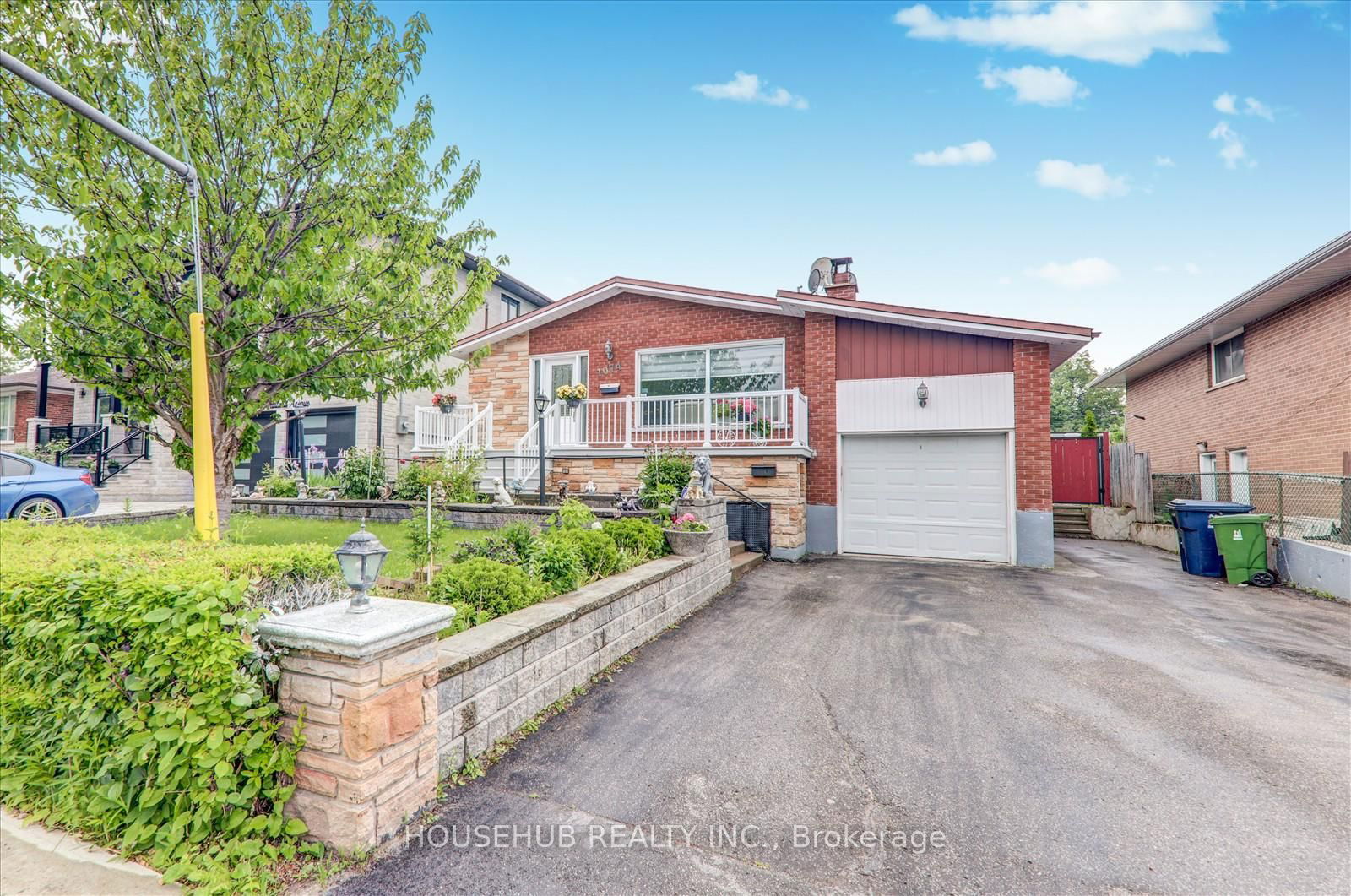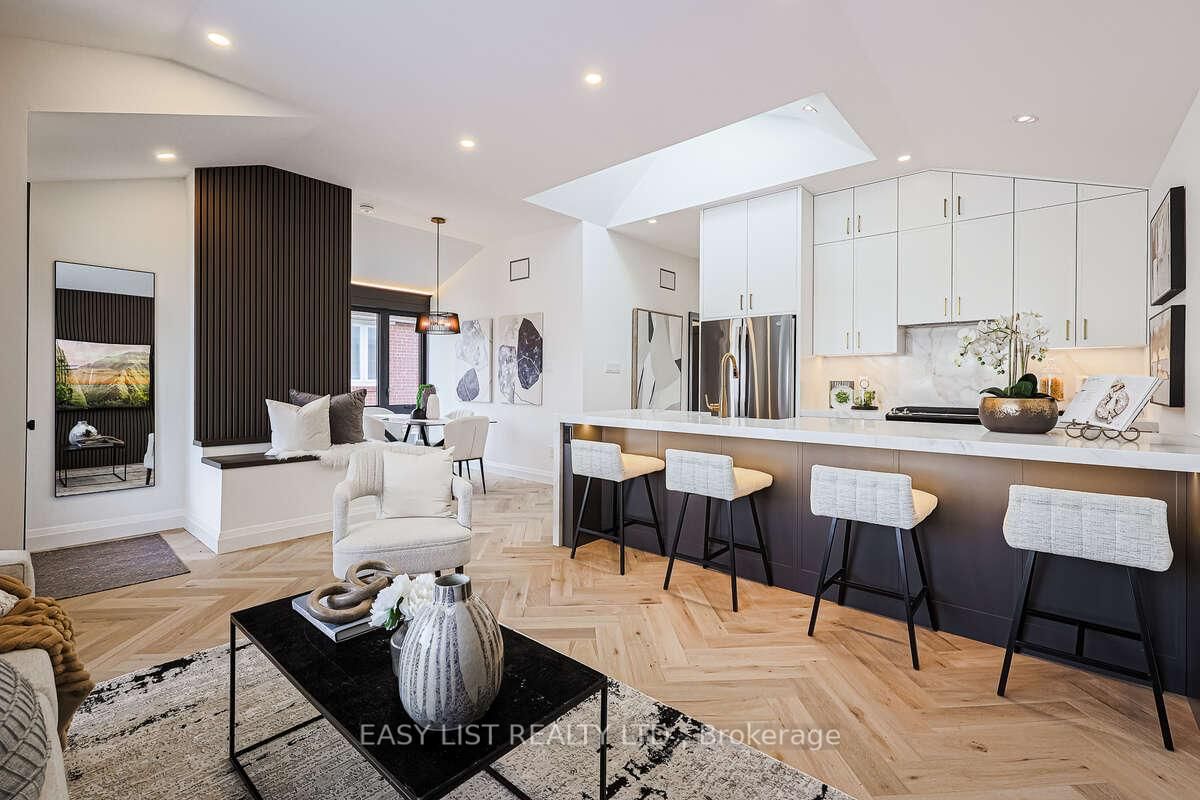Overview
-
Property Type
Detached, 1 1/2 Storey
-
Bedrooms
3 + 1
-
Bathrooms
3
-
Basement
Sep Entrance + Finished
-
Kitchen
2
-
Total Parking
4
-
Lot Size
50x137 (Feet)
-
Taxes
$4,006.00 (2025)
-
Type
Freehold
Property Description
Property description for 41 Allister Avenue, Toronto
Open house for 41 Allister Avenue, Toronto

Property History
Property history for 41 Allister Avenue, Toronto
This property has been sold 1 time before. Create your free account to explore sold prices, detailed property history, and more insider data.
Schools
Create your free account to explore schools near 41 Allister Avenue, Toronto.
Neighbourhood Amenities & Points of Interest
Create your free account to explore amenities near 41 Allister Avenue, Toronto.Local Real Estate Price Trends for Detached in Cliffcrest
Active listings
Average Selling Price of a Detached
June 2025
$1,268,714
Last 3 Months
$1,362,936
Last 12 Months
$1,386,218
June 2024
$1,359,923
Last 3 Months LY
$1,306,832
Last 12 Months LY
$1,230,184
Change
Change
Change
Historical Average Selling Price of a Detached in Cliffcrest
Average Selling Price
3 years ago
$1,324,536
Average Selling Price
5 years ago
$1,177,895
Average Selling Price
10 years ago
$753,100
Change
Change
Change
How many days Detached takes to sell (DOM)
June 2025
22
Last 3 Months
27
Last 12 Months
22
June 2024
20
Last 3 Months LY
15
Last 12 Months LY
24
Change
Change
Change
Average Selling price
Mortgage Calculator
This data is for informational purposes only.
|
Mortgage Payment per month |
|
|
Principal Amount |
Interest |
|
Total Payable |
Amortization |
Closing Cost Calculator
This data is for informational purposes only.
* A down payment of less than 20% is permitted only for first-time home buyers purchasing their principal residence. The minimum down payment required is 5% for the portion of the purchase price up to $500,000, and 10% for the portion between $500,000 and $1,500,000. For properties priced over $1,500,000, a minimum down payment of 20% is required.









































































